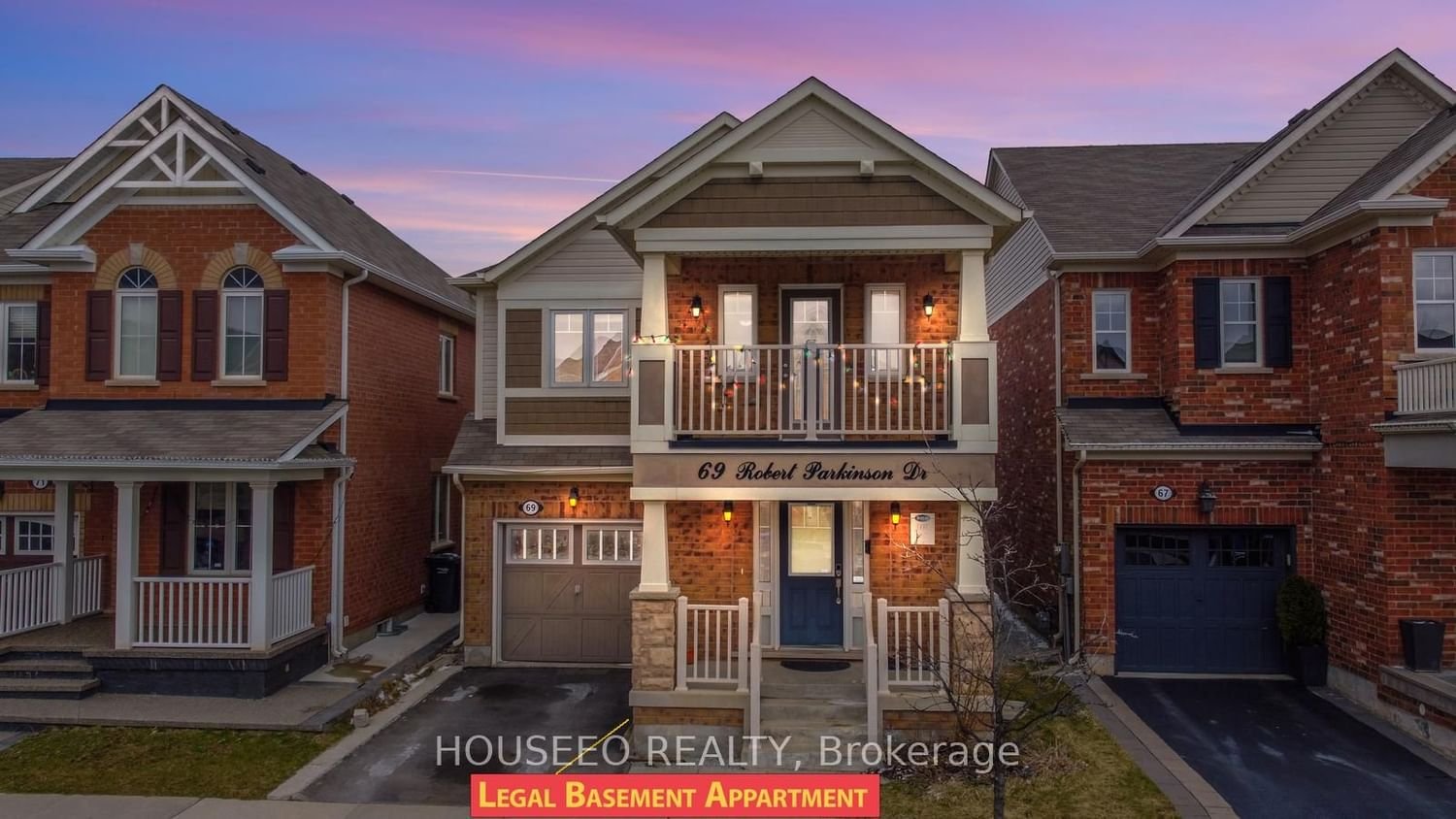$1,190,000
$*,***,***
4+2-Bed
4-Bath
2000-2500 Sq. ft
Listed on 4/19/24
Listed by HOUSEEO REALTY
LEGAL 2 BED 1 bath BASEMENT! Welcome to this flawlessly remodelled 2217 Sq ft home situated in a family oriented neighbourhood of Northwest Brampton right behind a school. This home welcomes you to 4 bedroom, 3 bathroom above ground and a 2 bedroom 1 bathroom LEGAL basement unit. Step into the core of the home and find Fully upgraded kitchen with top of the line stainless steel appliances including a gas stove and double door fridge. Retreat to the master bedroom oasis, where youll find tons of natural lighting. California Shutters. A his and hers walk-in closet and a luxurious 3-piece ensuite providing the ultimate comfort and convenience. Each B/R offers ample space, ensuring comfort and privacy for all occupants. Helping you with your mortgage is a 2 bed 1 bath unit that can be rented to offset your mortgage.
To view this property's sale price history please sign in or register
| List Date | List Price | Last Status | Sold Date | Sold Price | Days on Market |
|---|---|---|---|---|---|
| XXX | XXX | XXX | XXX | XXX | XXX |
| XXX | XXX | XXX | XXX | XXX | XXX |
W8254370
Detached, 2-Storey
2000-2500
6+3
4+2
4
1
Attached
2
6-15
Central Air
Apartment, Sep Entrance
Y
Brick, Vinyl Siding
Forced Air
Y
$6,007.00 (2023)
88.90x29.58 (Feet)
